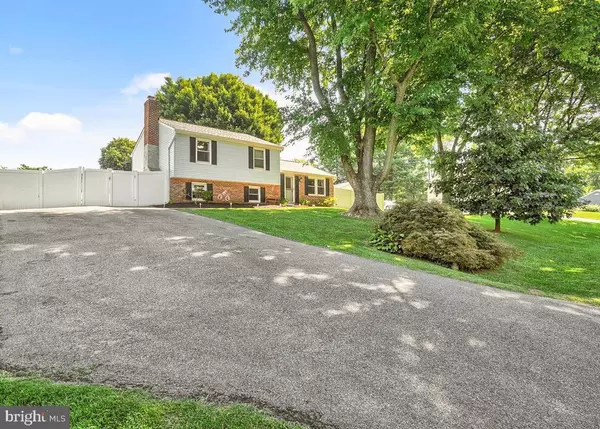$435,000
$410,000
6.1%For more information regarding the value of a property, please contact us for a free consultation.
4218 GARNET DR Middletown, MD 21769
3 Beds
2 Baths
1,680 SqFt
Key Details
Sold Price $435,000
Property Type Single Family Home
Sub Type Detached
Listing Status Sold
Purchase Type For Sale
Square Footage 1,680 sqft
Price per Sqft $258
Subdivision Fountaindale South
MLS Listing ID MDFR2023594
Sold Date 09/09/22
Style Split Level
Bedrooms 3
Full Baths 2
HOA Y/N N
Abv Grd Liv Area 1,680
Originating Board BRIGHT
Year Built 1980
Annual Tax Amount $3,145
Tax Year 2021
Lot Size 0.410 Acres
Acres 0.41
Property Description
Welcome to this beautiful split level home on Garnet Drive in Middletown. This lovely home is situated on .41 acres of flat land with a vinyl privacy fence in the backyard. The newly renovated in ground pool was converted to salt water and has it's own fenced in area. The owners have made many improvements in and around the home. This includes, the roof, HVAC, Hot Water Heater, windows and the sliding door in the back were all replaced. .The kitchen has all stainless steel appliances and a double sink. The flooring was replaced in the bedrooms as well as the lower level.
Walk-out the finished lower to a nice nice size patio overlooking the pool.
Did I mention NO HOA!!!
You get all the benefits and services of the community without the town taxes. Enjoy everything that this historic town has to offer including amazing restaurants and easy access to major commuter routes, minutes from downtown Frederic, I-70 and I-270
Location
State MD
County Frederick
Zoning RESIDENTIAL
Rooms
Other Rooms Living Room, Dining Room, Primary Bedroom, Bedroom 2, Kitchen, Family Room, Foyer, Bedroom 1, Laundry, Bathroom 1, Bonus Room, Primary Bathroom
Basement Connecting Stairway, Daylight, Partial, Full, Fully Finished, Heated, Walkout Stairs, Windows, Sump Pump, Unfinished, Improved, Outside Entrance
Interior
Interior Features Kitchen - Country, Kitchen - Table Space, Built-Ins, Chair Railings, Ceiling Fan(s), Floor Plan - Open, Stall Shower, Store/Office, Tub Shower, Walk-in Closet(s), Wood Floors
Hot Water Electric
Heating Heat Pump(s)
Cooling Heat Pump(s)
Flooring Wood, Partially Carpeted, Luxury Vinyl Plank
Fireplaces Number 1
Fireplaces Type Mantel(s)
Equipment Dishwasher, Disposal, Dryer, Built-In Microwave, Cooktop, Exhaust Fan, Stainless Steel Appliances, Refrigerator, Oven/Range - Electric, Stove
Fireplace Y
Appliance Dishwasher, Disposal, Dryer, Built-In Microwave, Cooktop, Exhaust Fan, Stainless Steel Appliances, Refrigerator, Oven/Range - Electric, Stove
Heat Source Electric
Laundry Lower Floor
Exterior
Exterior Feature Patio(s)
Garage Spaces 6.0
Fence Rear
Pool In Ground, Permits, Saltwater
Water Access N
Roof Type Architectural Shingle
Accessibility Other
Porch Patio(s)
Total Parking Spaces 6
Garage N
Building
Lot Description Front Yard, Landscaping, Level, Poolside, Private, Rear Yard
Story 3
Foundation Block
Sewer Public Sewer
Water Public
Architectural Style Split Level
Level or Stories 3
Additional Building Above Grade, Below Grade
New Construction N
Schools
Elementary Schools Middletown
Middle Schools Middletown
High Schools Middletown
School District Frederick County Public Schools
Others
Senior Community No
Tax ID 1103131904
Ownership Fee Simple
SqFt Source Assessor
Acceptable Financing Cash, Conventional, FHA, VA
Listing Terms Cash, Conventional, FHA, VA
Financing Cash,Conventional,FHA,VA
Special Listing Condition Standard
Read Less
Want to know what your home might be worth? Contact us for a FREE valuation!

Our team is ready to help you sell your home for the highest possible price ASAP

Bought with James Bass • Real Estate Teams, LLC






